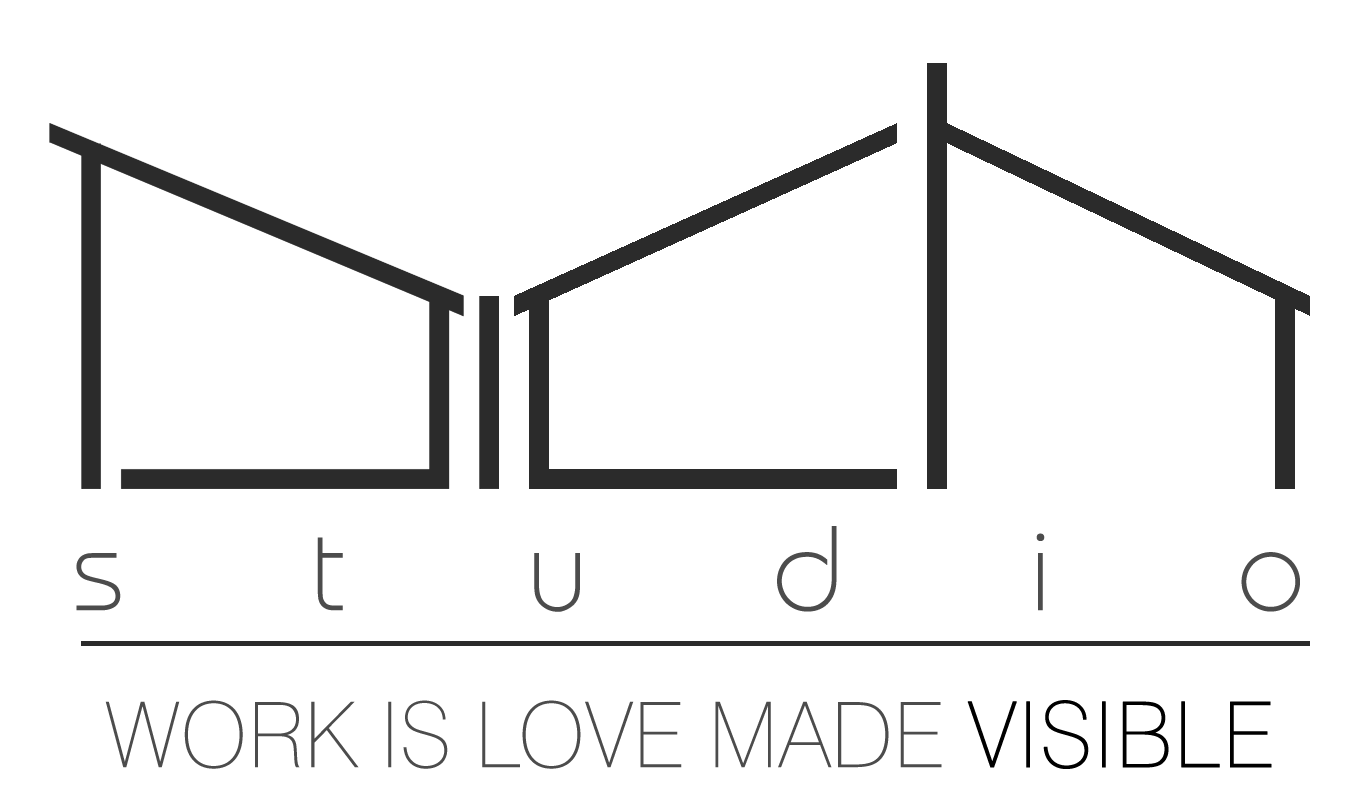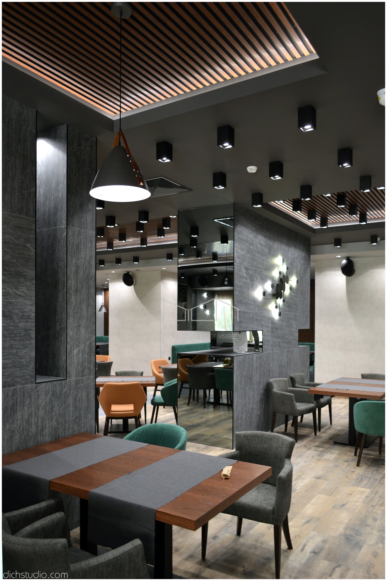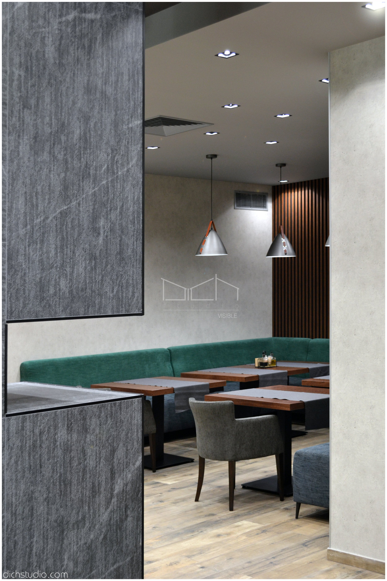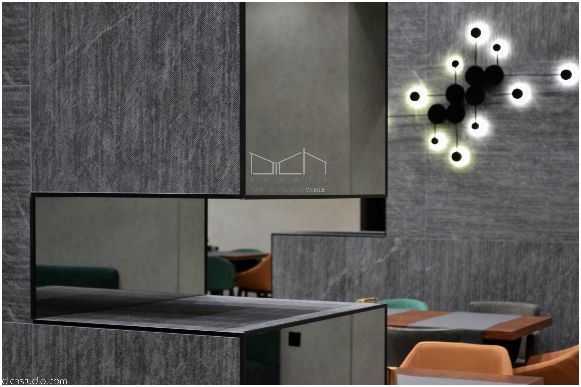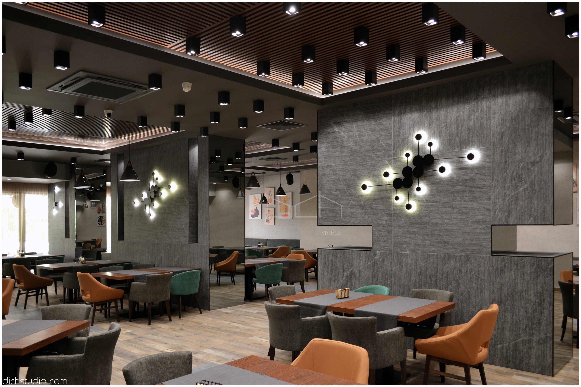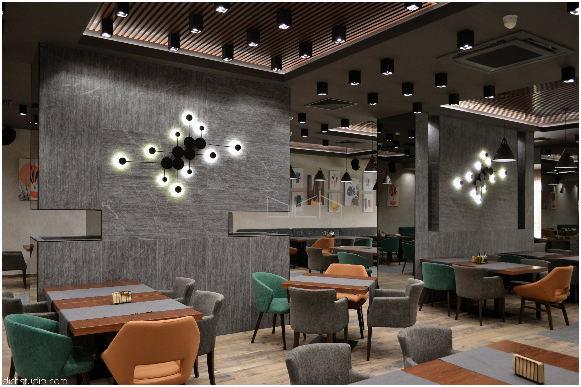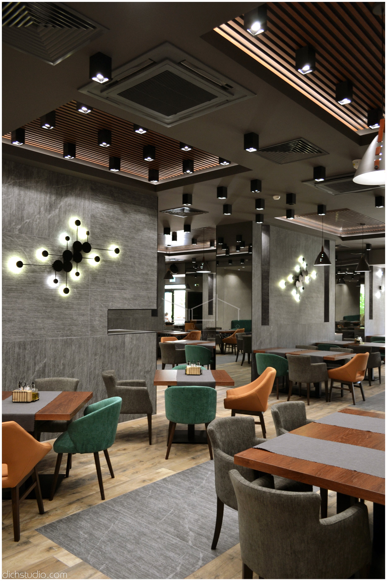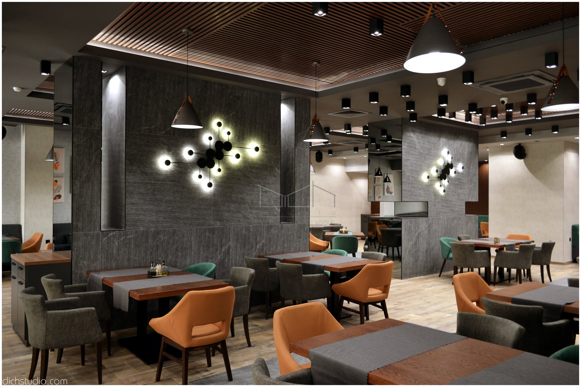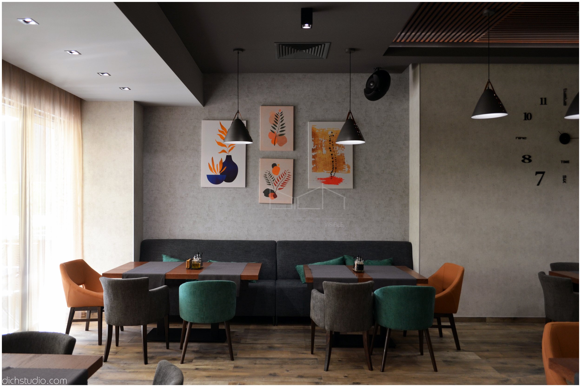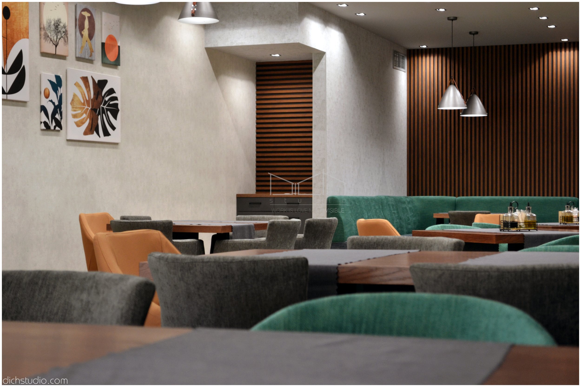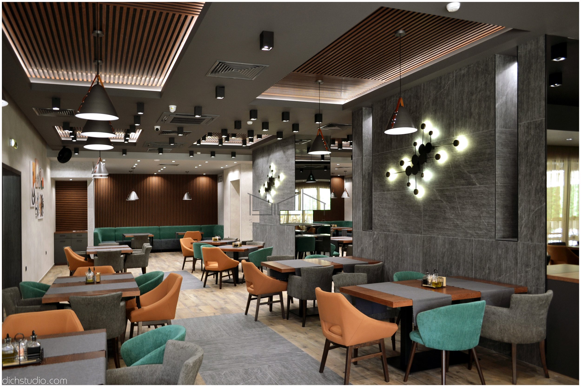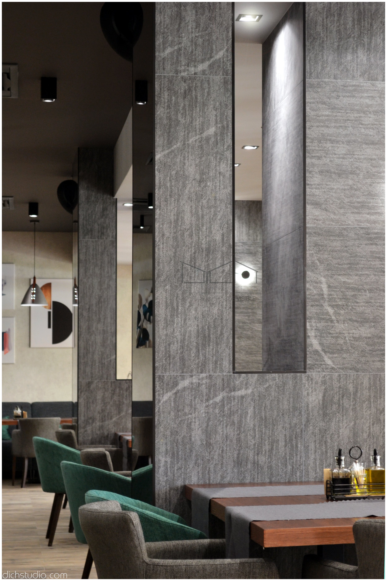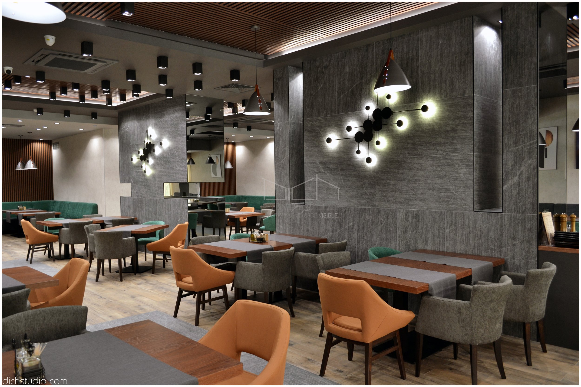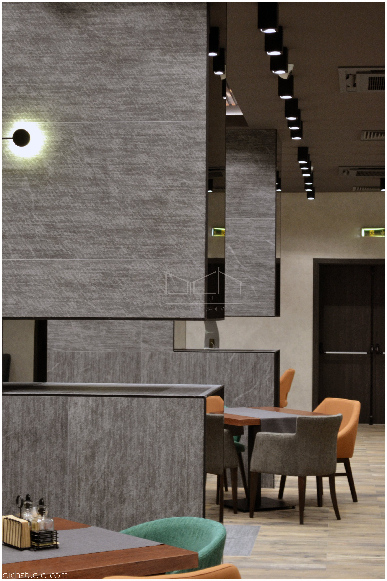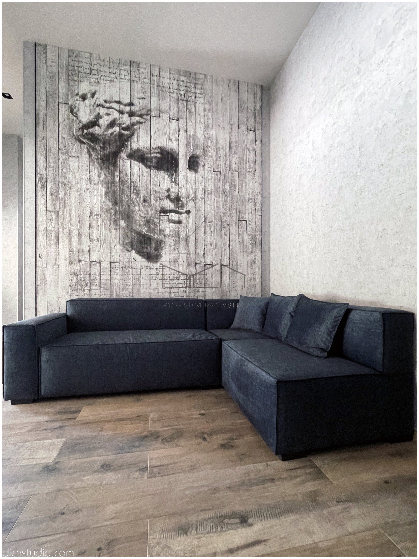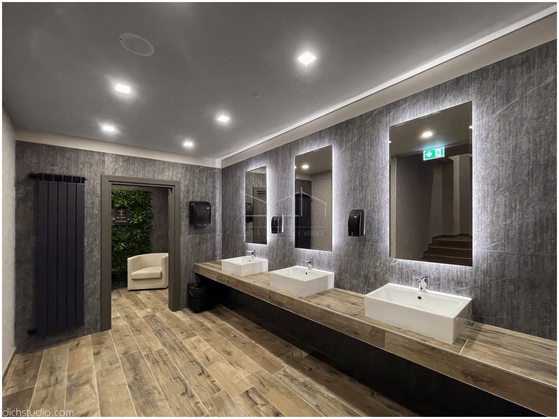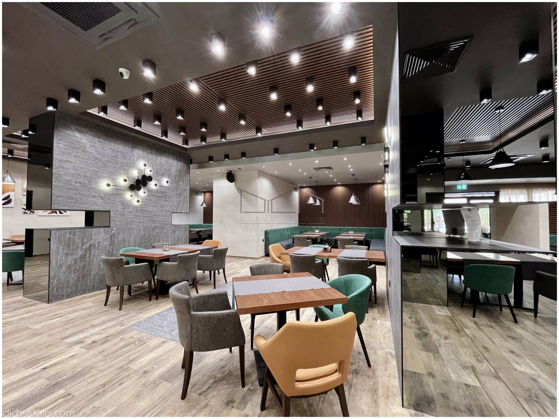The second stage of this extremely large-scale project includes a complete renovation of the exterior, changing the sizes and layouts of the rooms, reception and lobby bar, a completely new design and layout of the second restaurant, as well as their adjoining bathrooms and toilets.
The hotel is one of the largest in North-West Bulgaria and it was a challenge for us to expand the rooms without drastically reducing their number. Achieving four-star comfort and meeting the relevant requirements for the category was a top design priority. For this purpose and in the development of the interior design, great attention was paid to the selection of materials, furniture and lighting fixtures.
As a result of the complete reconstruction, the hotel has been completely renovated and has 115 rooms, 5 apartments, one large and one small conference room, a gym, a sauna, a lobby bar and two restaurants.
Front desk and lobby bar
Whenever designing and renovating public spaces, surprises and difficulties arise during the renovation works. One of the most ambitious and complex tasks in architectural terms was the transformation of the hotel lobby from a small, dark and low ceiling zone into a spacious area with great height and lots of light. The interior fully integrates the structural elements of the building, the installations and the existing levels. In the process of work, we discovered a fountain that had been hidden by renovations over the years, and at the request of the customers, we revived it to create a water cascade.
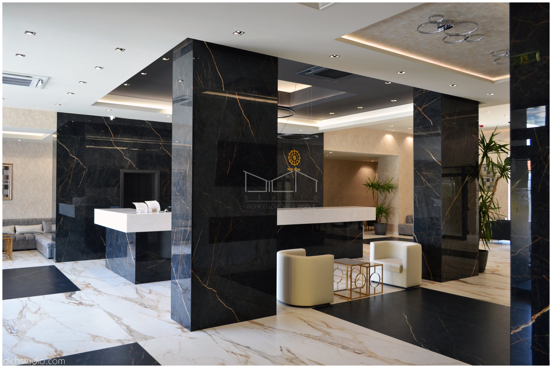
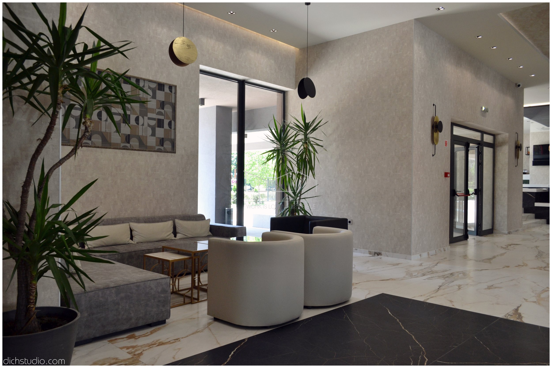
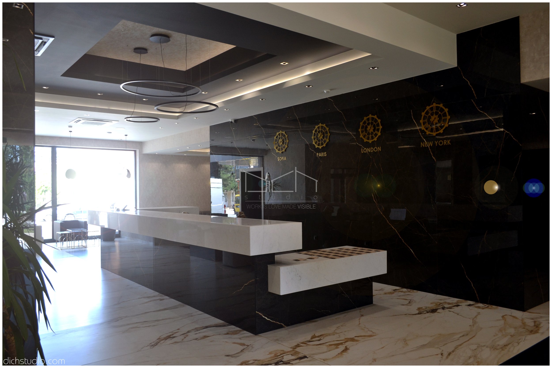
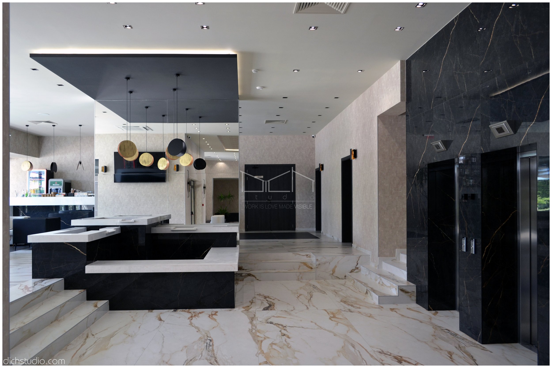
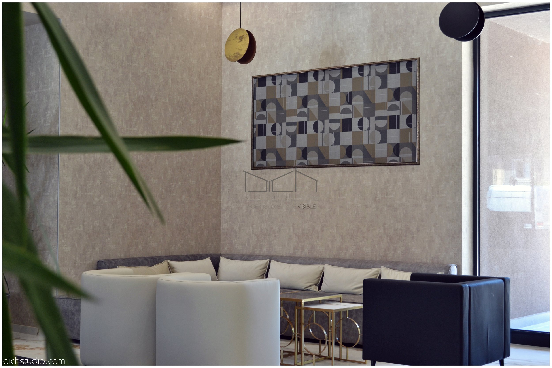
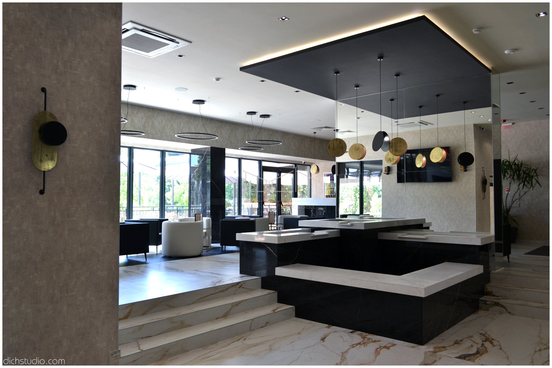
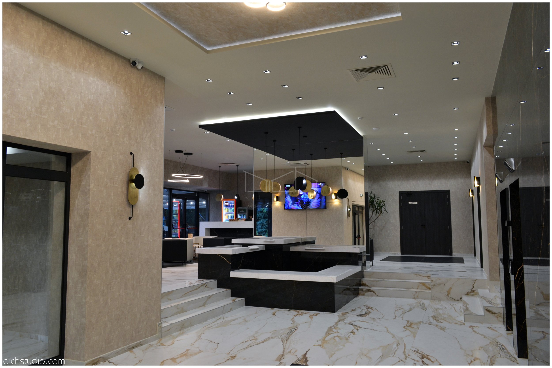
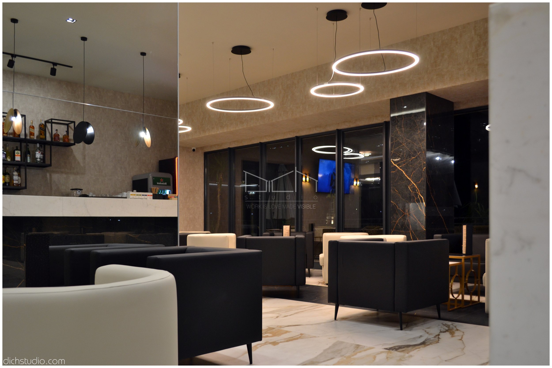
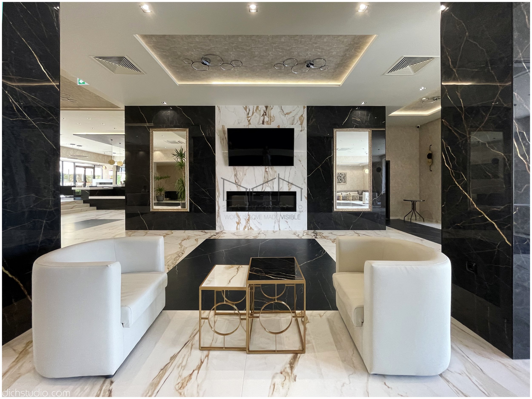
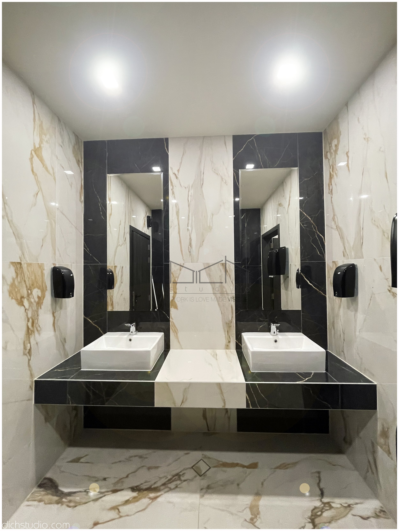
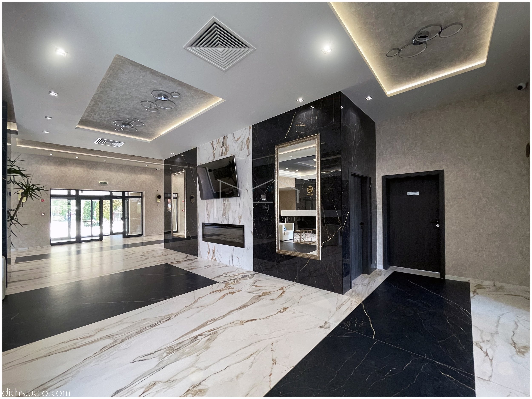
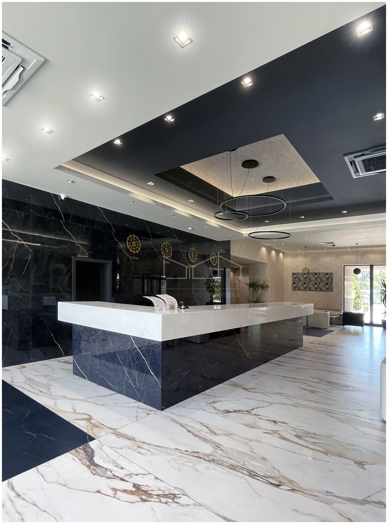
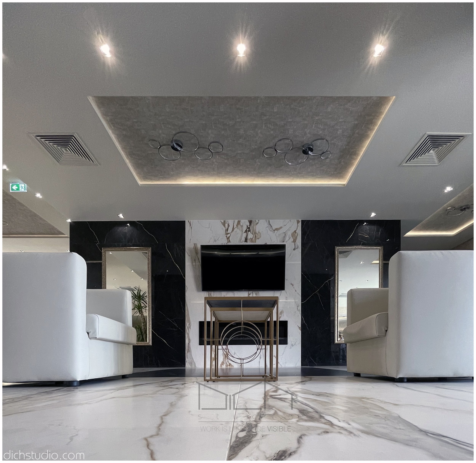
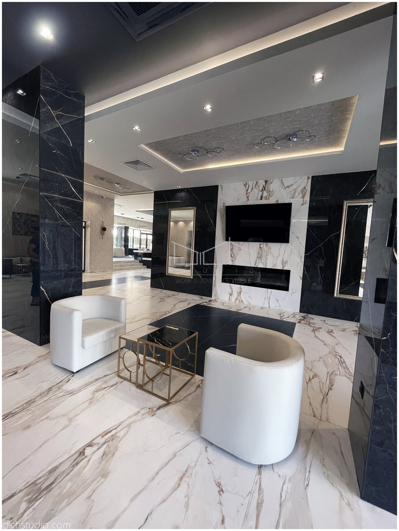
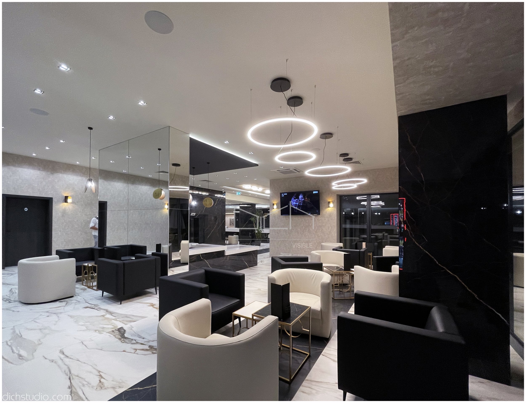
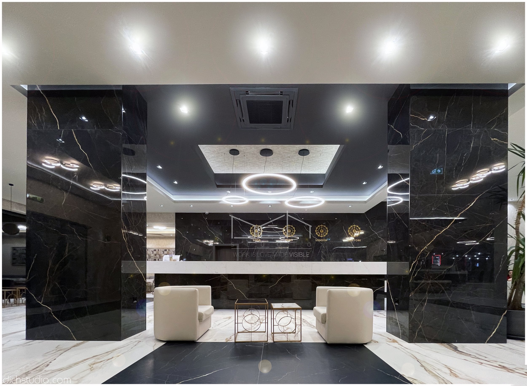
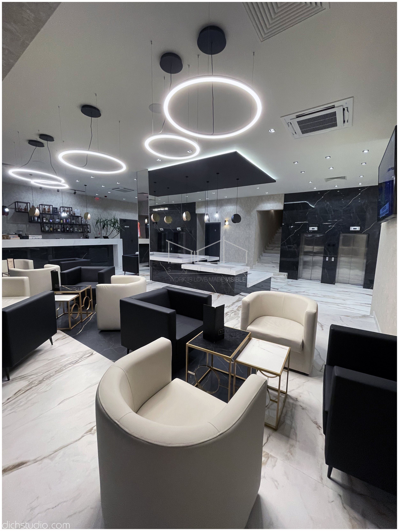
Main restaurant
We changed the dimensions of the space a bit to make it larger and add more seating sofas, and used the existing structural elements to create accents using mirrors and lights. For more coziness, we created a seating area in the restaurant lobby and added decorative panels to the ceiling and walls.
rooms
exterior design
