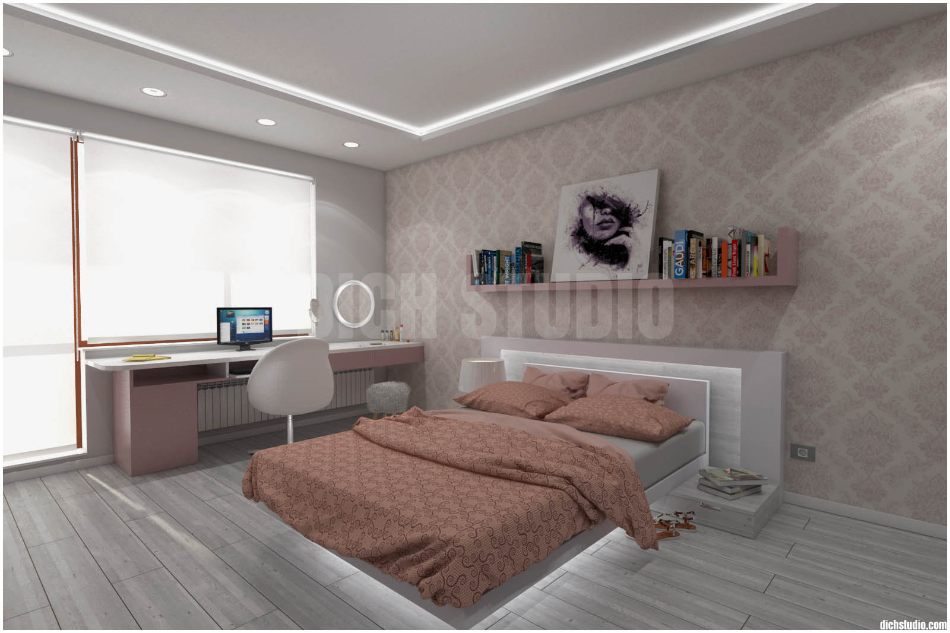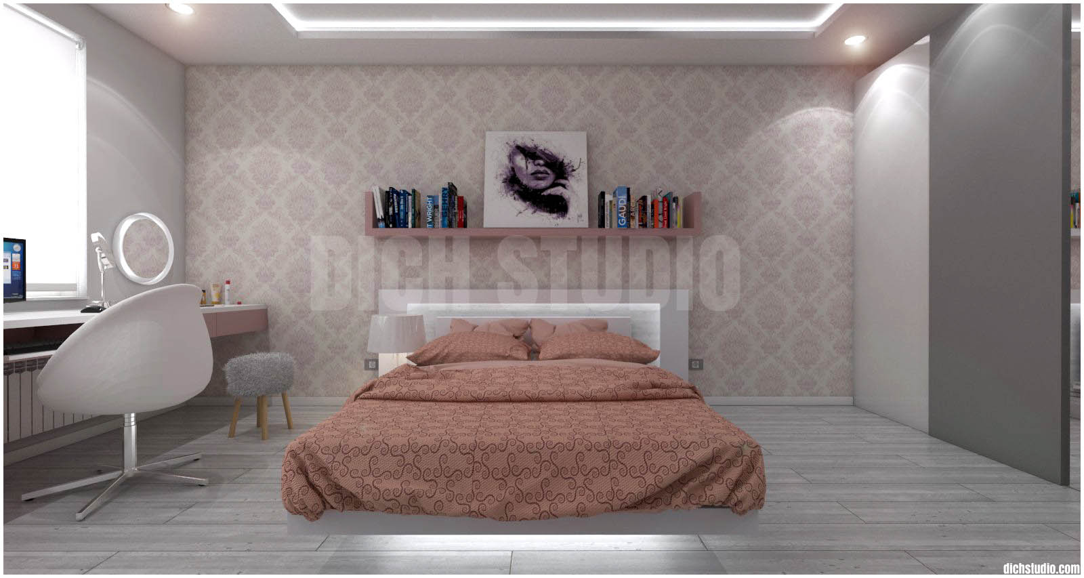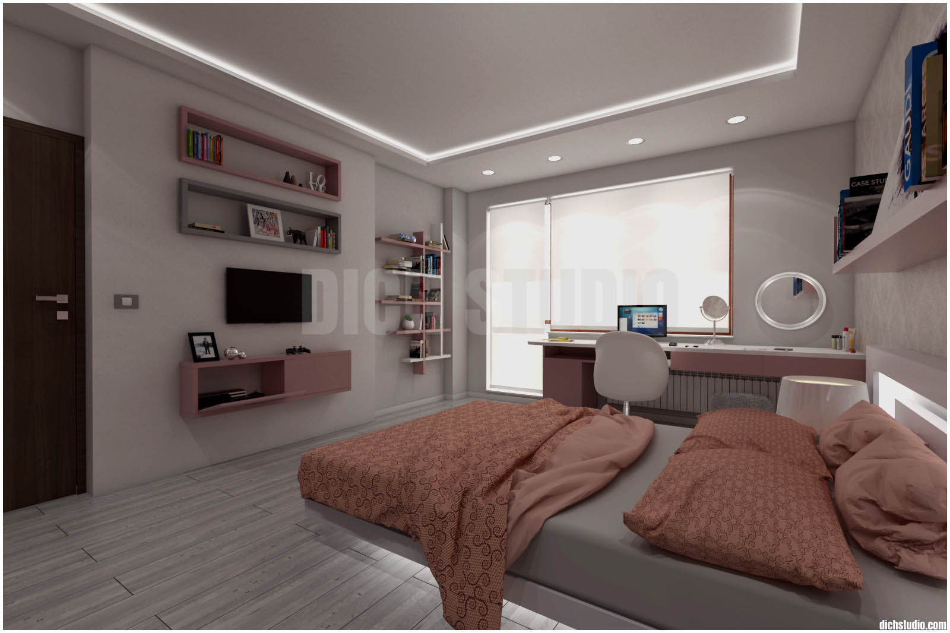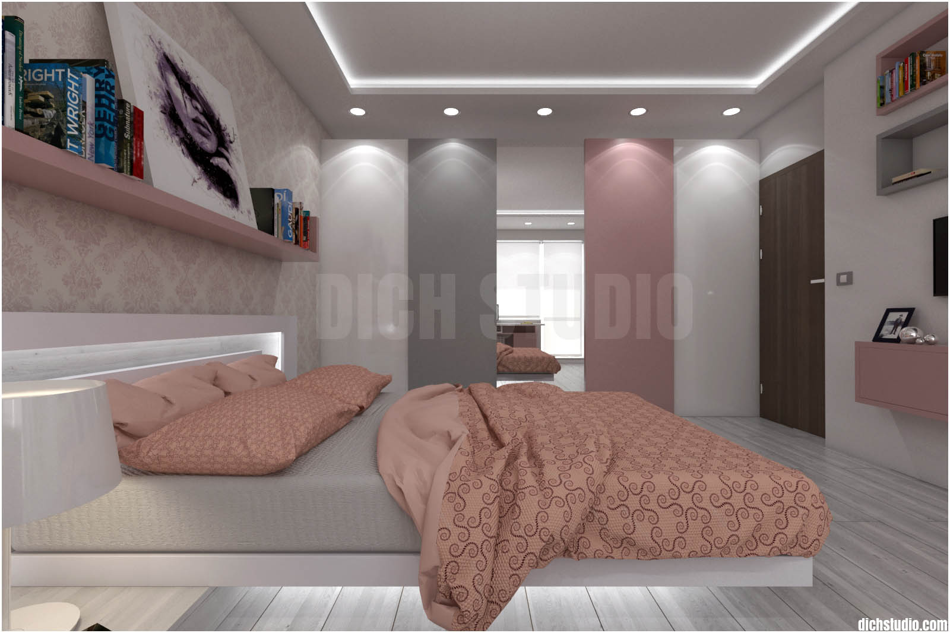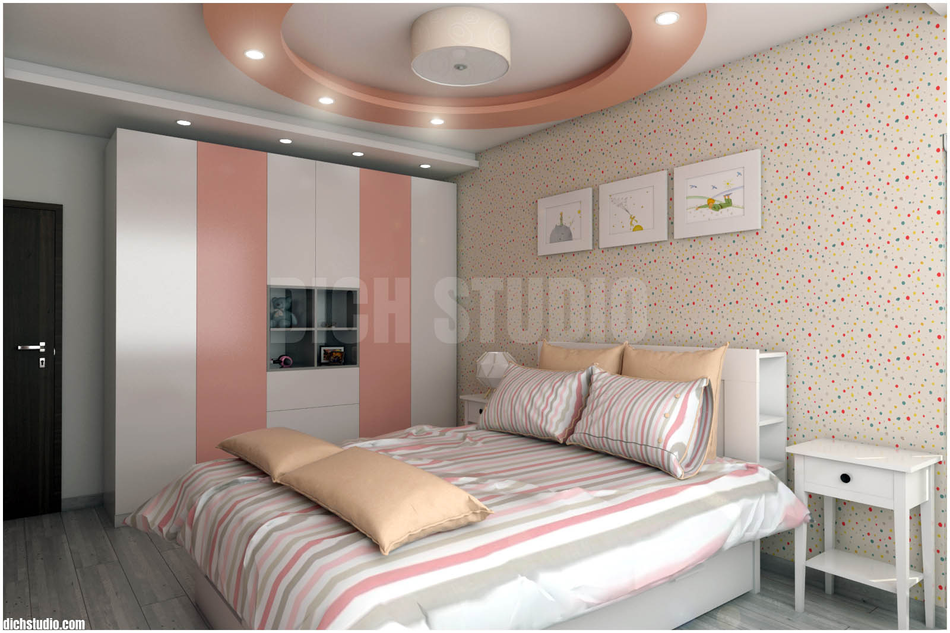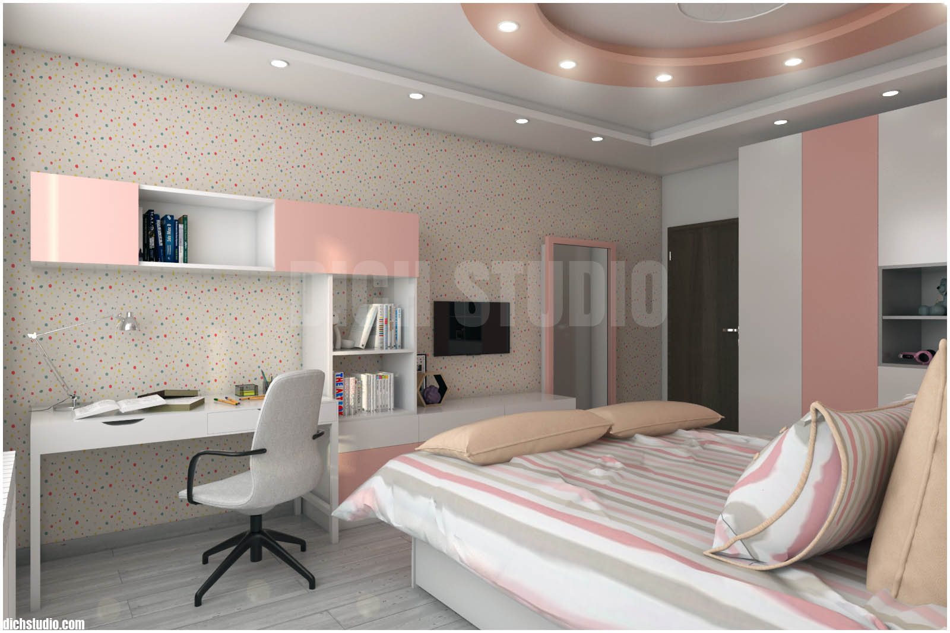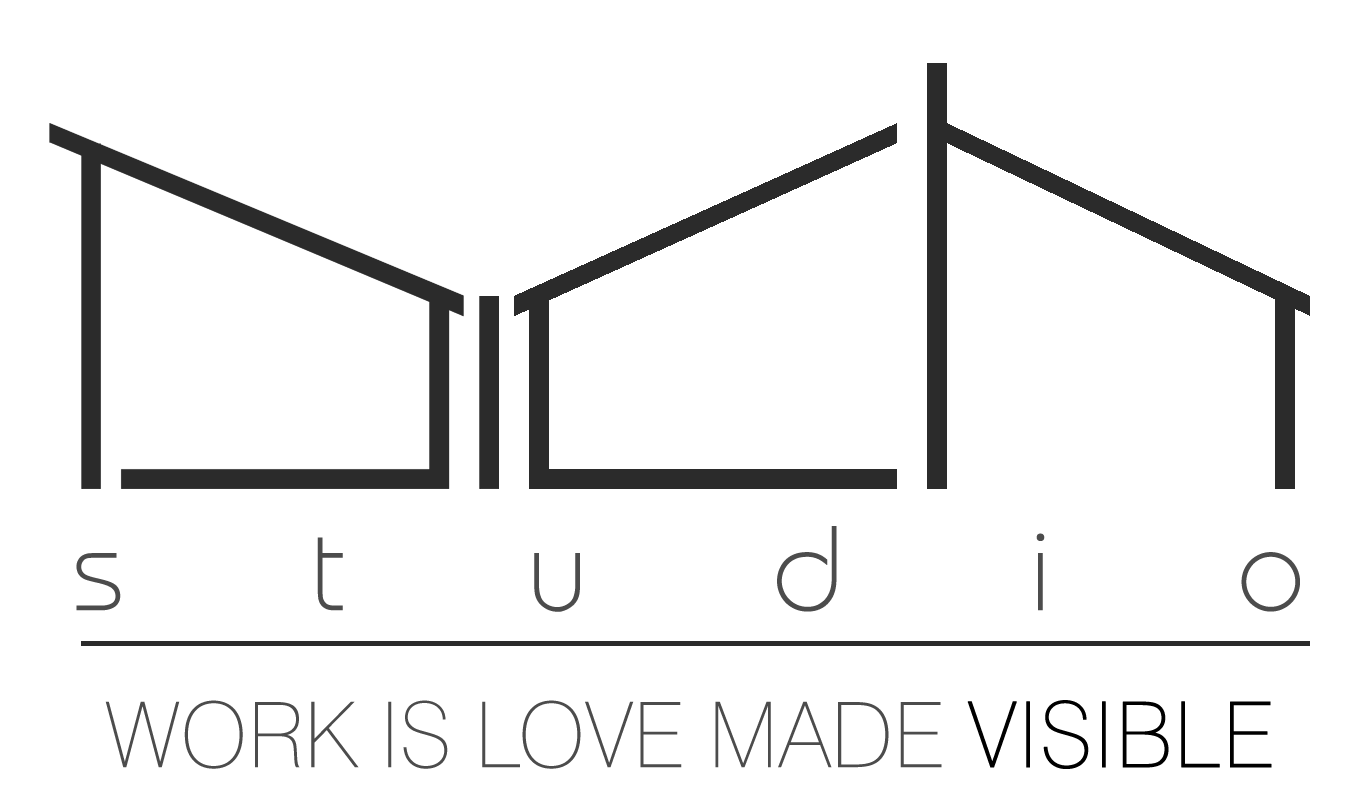“Our client gave is this job with the wish to combine two apartments within a single one and elaborate its interior design. The obtained space from the merge is a huge open-space room which can host all daily activities - kitchen, dinning room and living space.”
Kitchen| dinning room | living
The challenge here was to find to exact balance in the elaboration the function of the newly created spaces. Our client's wish was to separate the living room from the dinning space in order to provide more privacy. The kitchen area is organized around an island which also turns into a bar-space when needed. A suspended seiling is also designed above the whole space with a hidden lightening to bold few details.
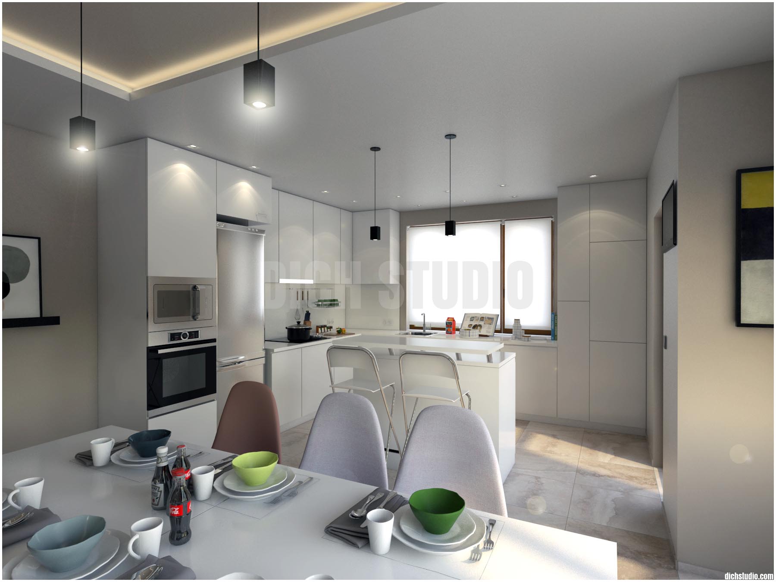
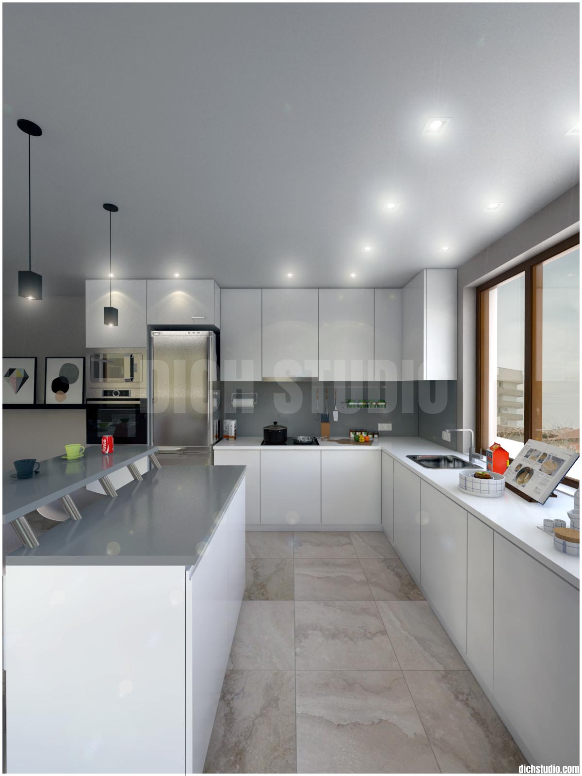

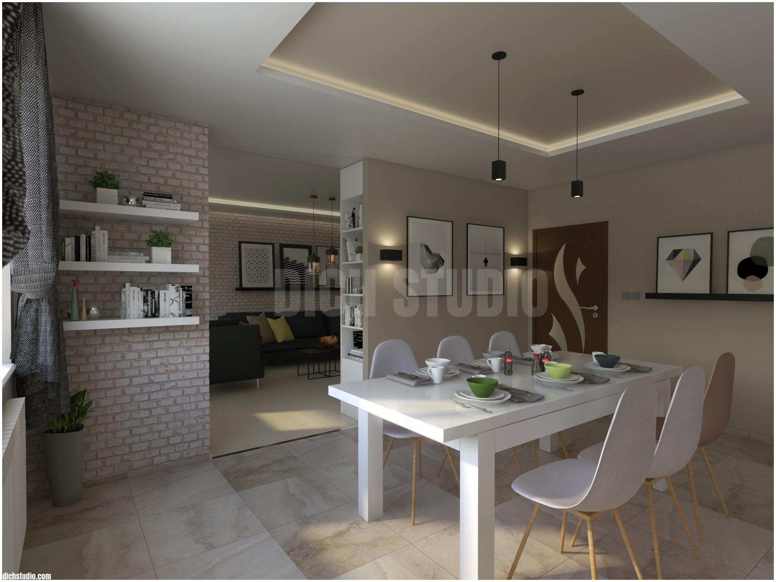
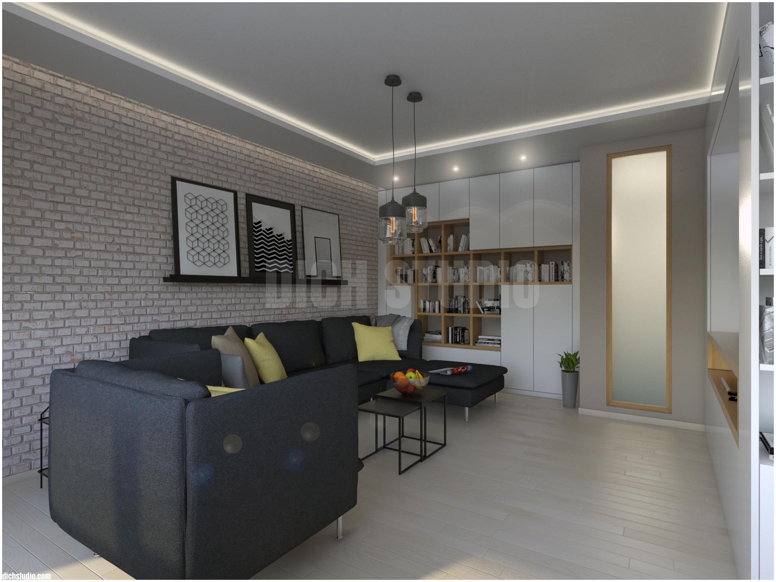
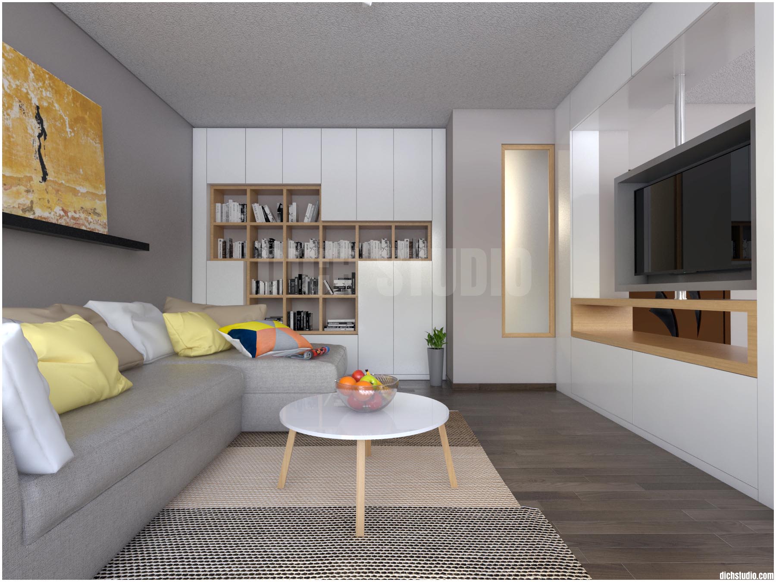
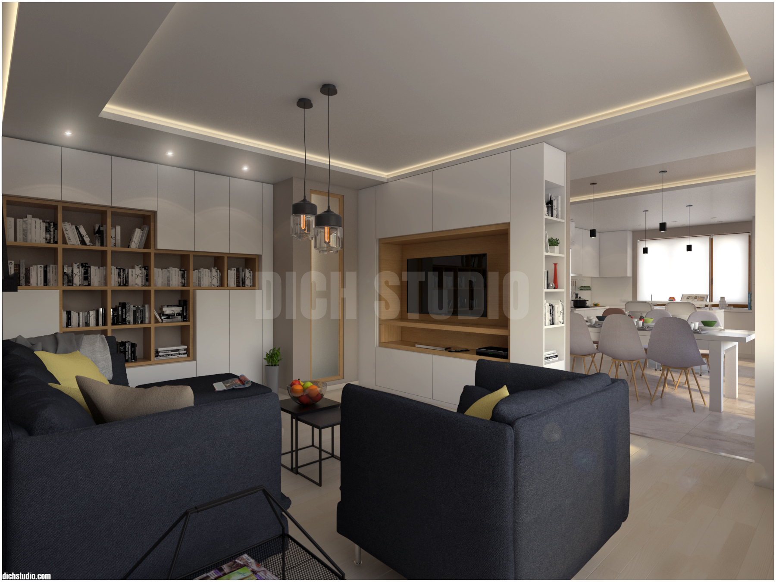
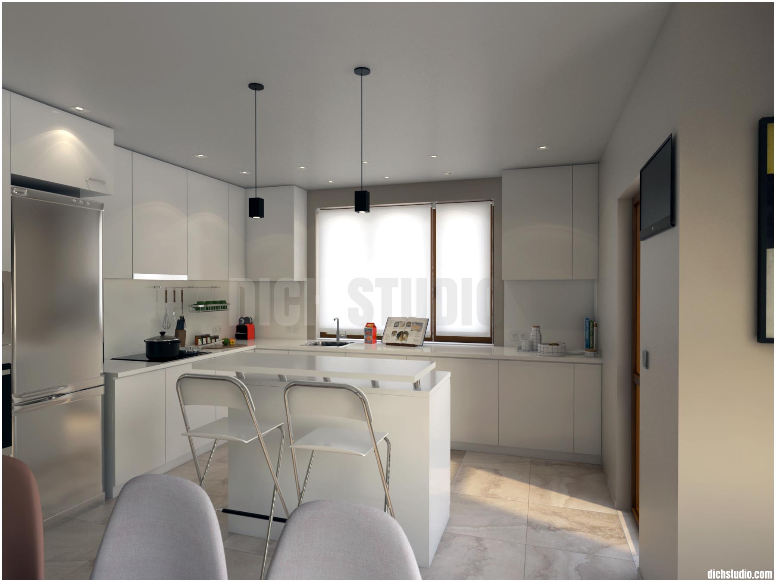
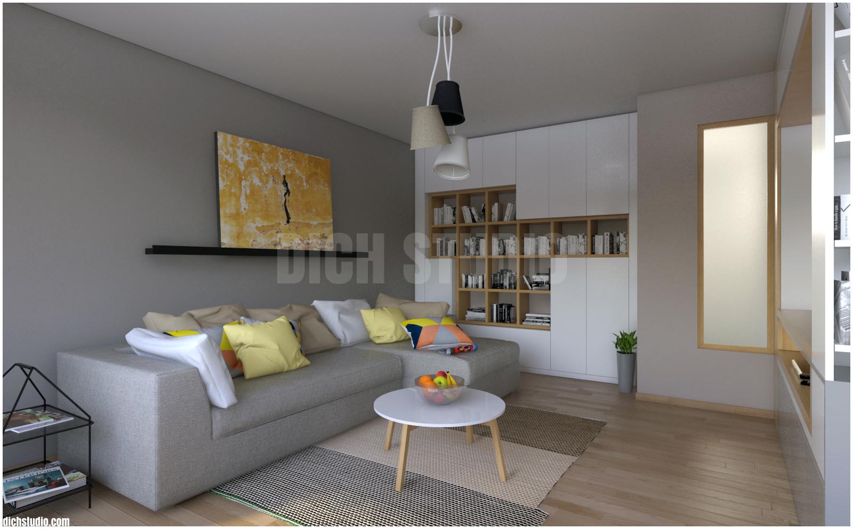
entrance hall
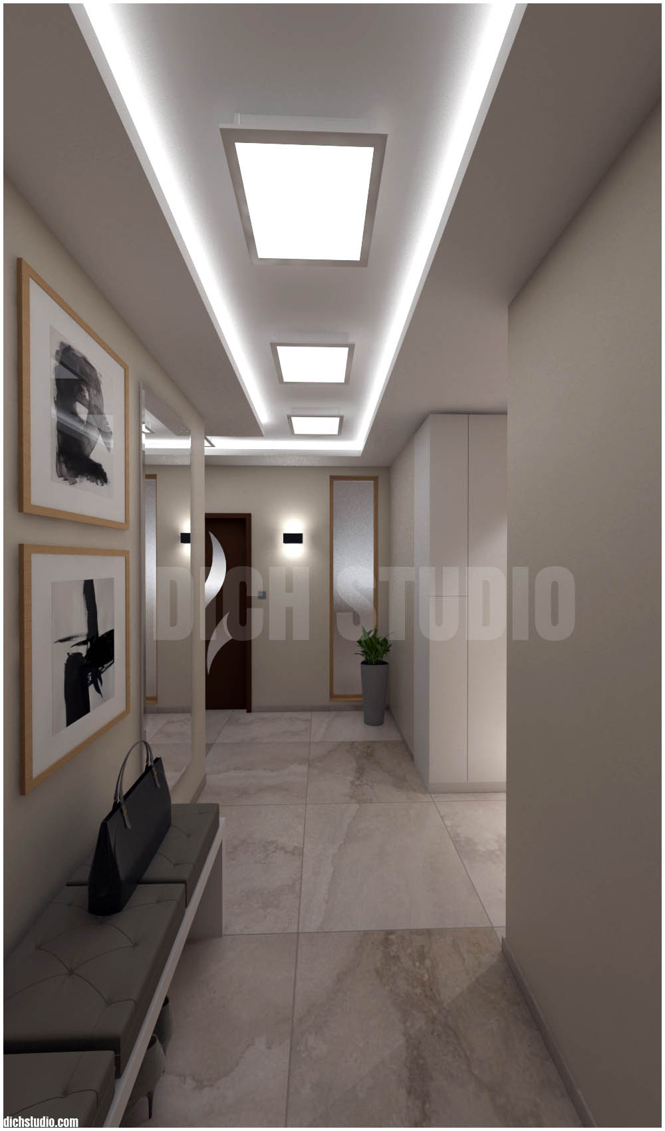

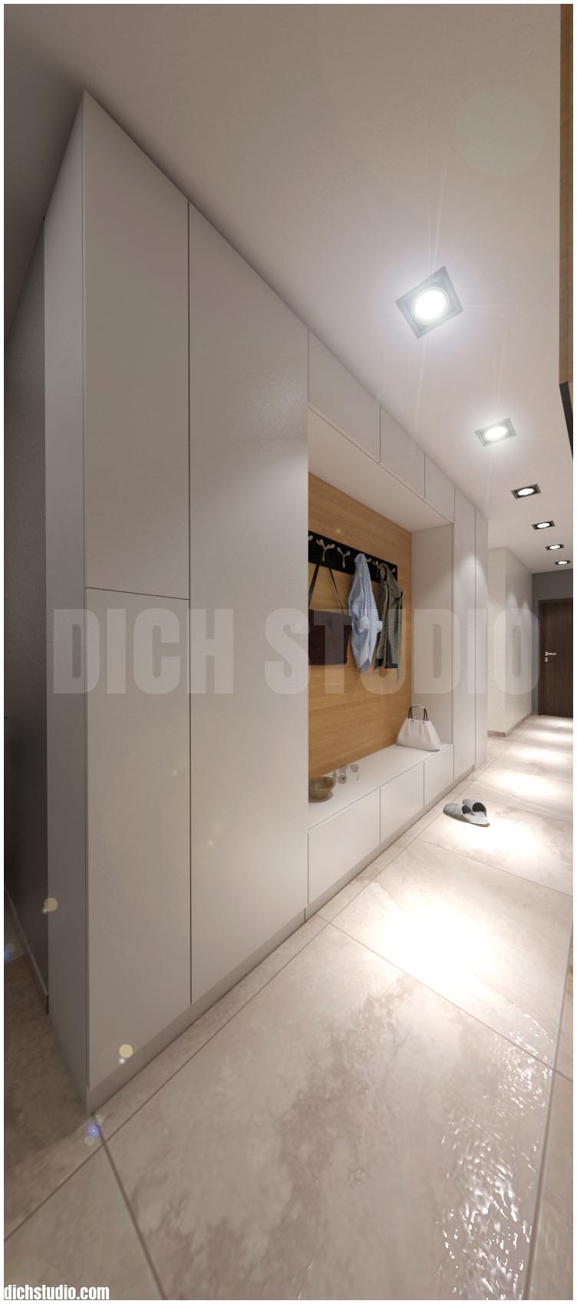
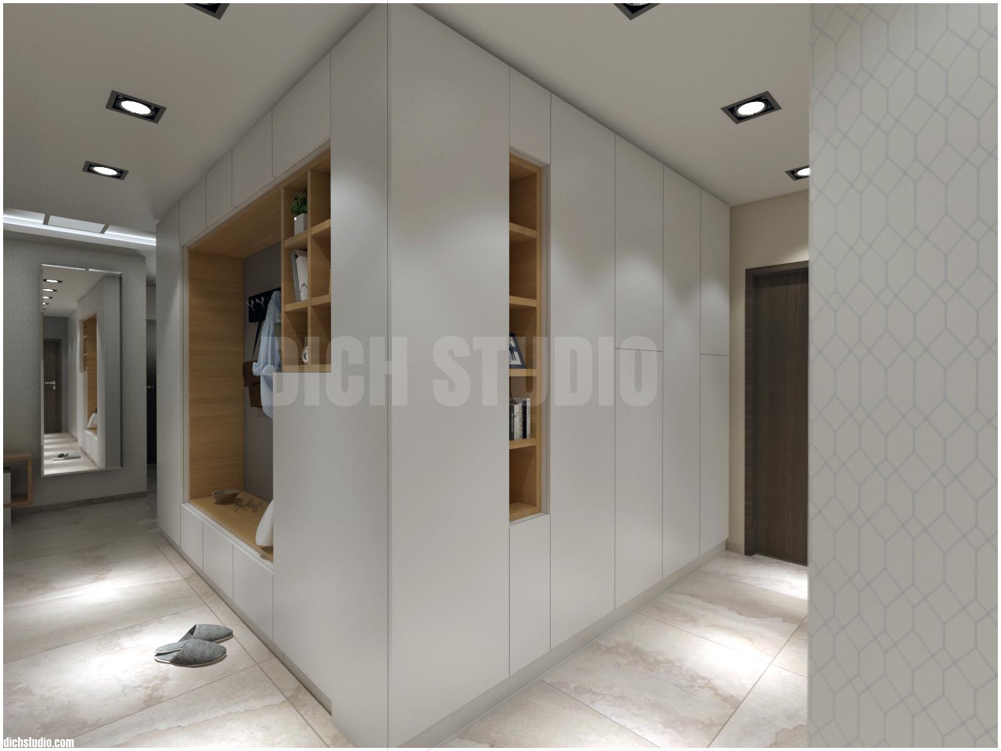
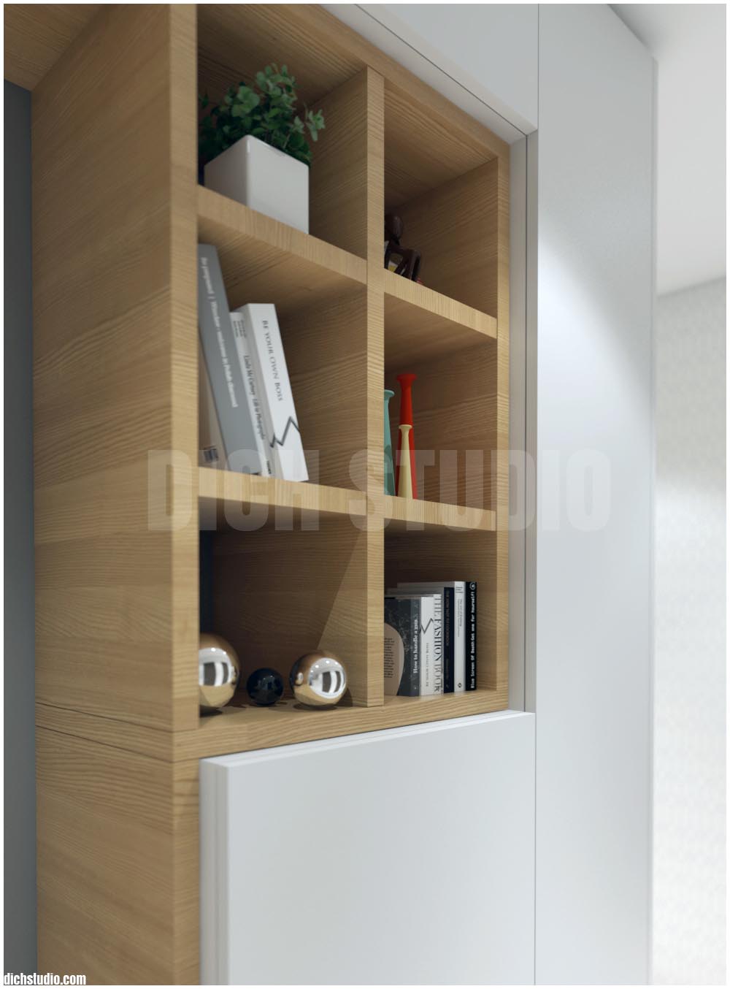
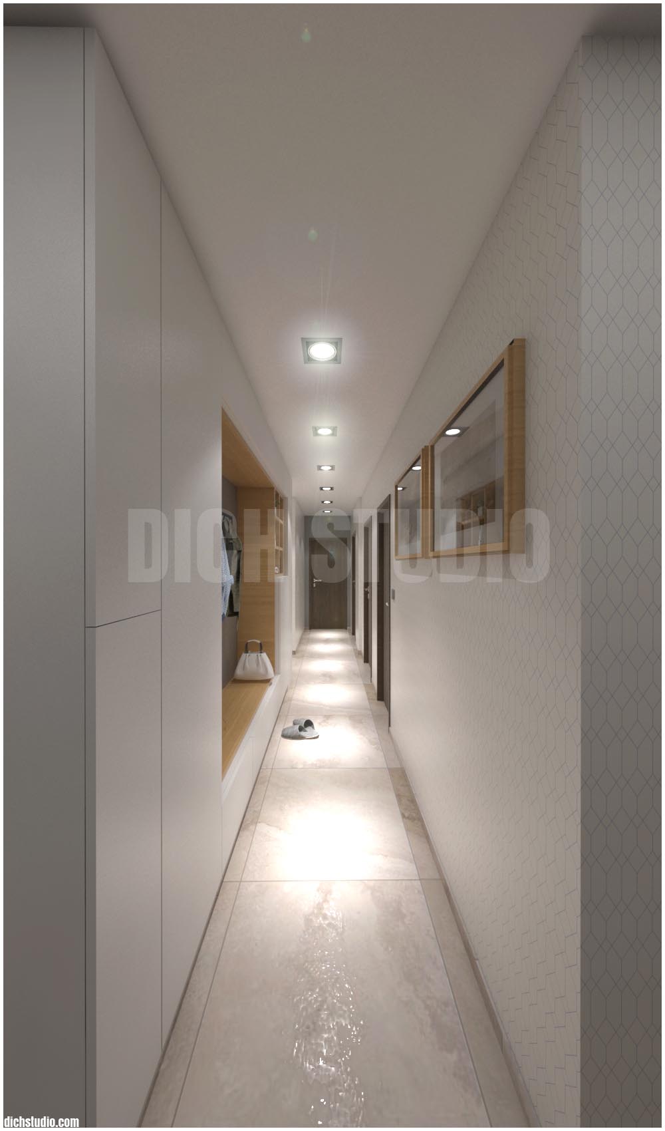
master bedroom
Initially this bedroom represented the living room, dinning space and the kitchen from the appartment we attached to the other. The obtained spaces were huge and together with the client we decided to design a walk-in wardrobe with a connection from the bedroom itself.
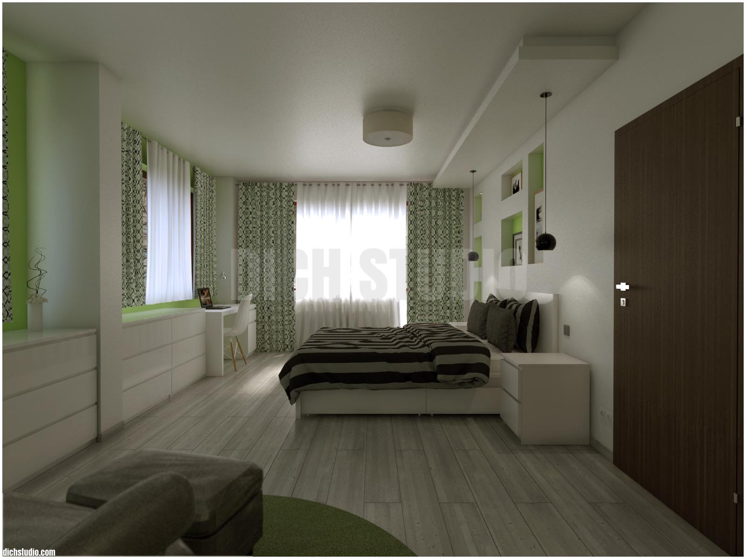
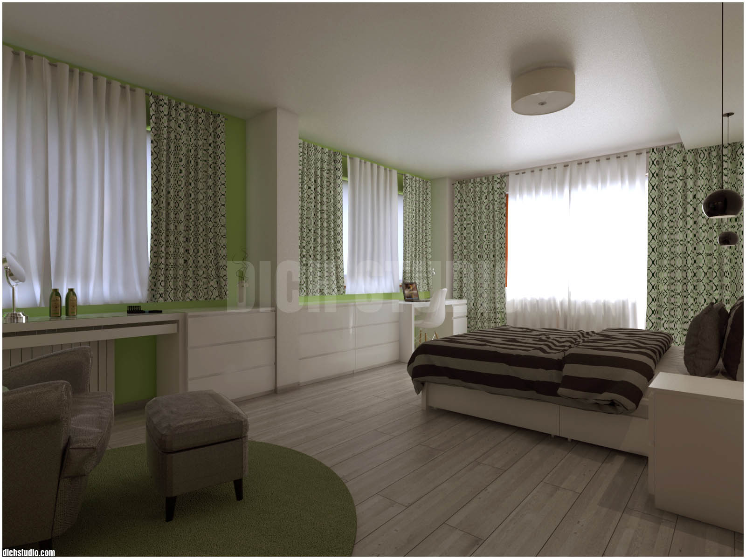
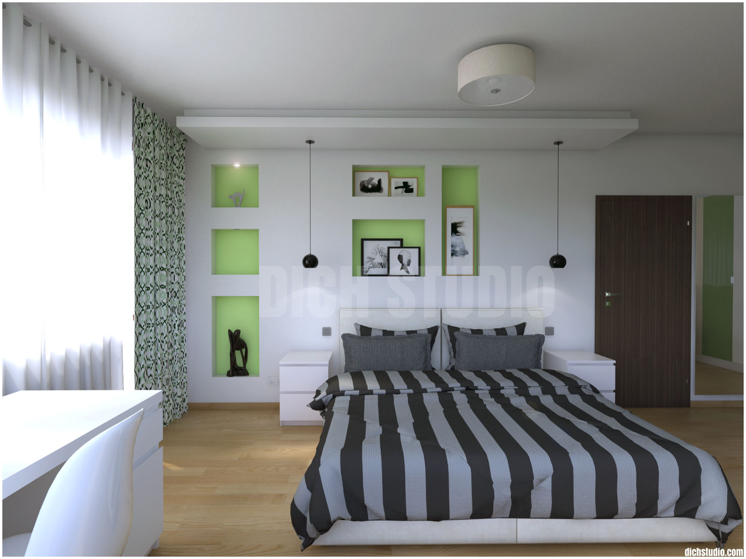
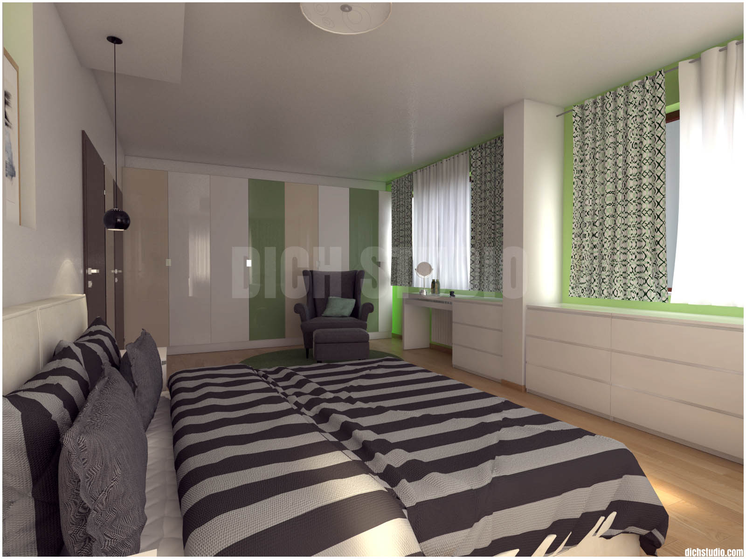
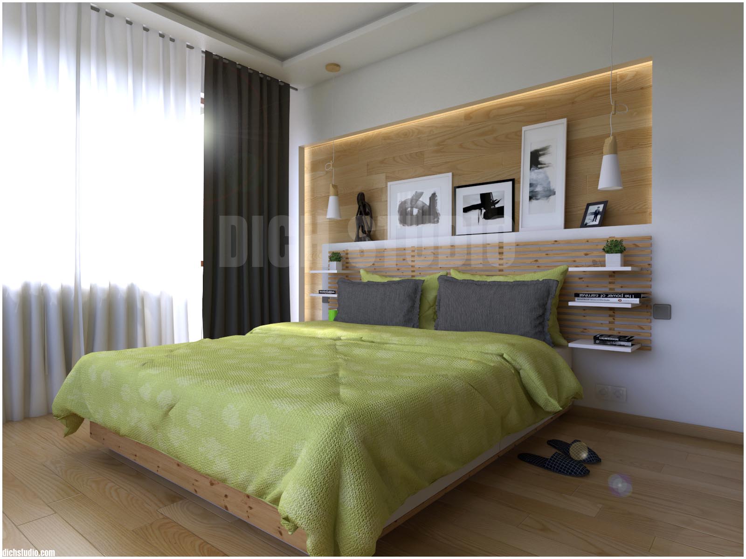
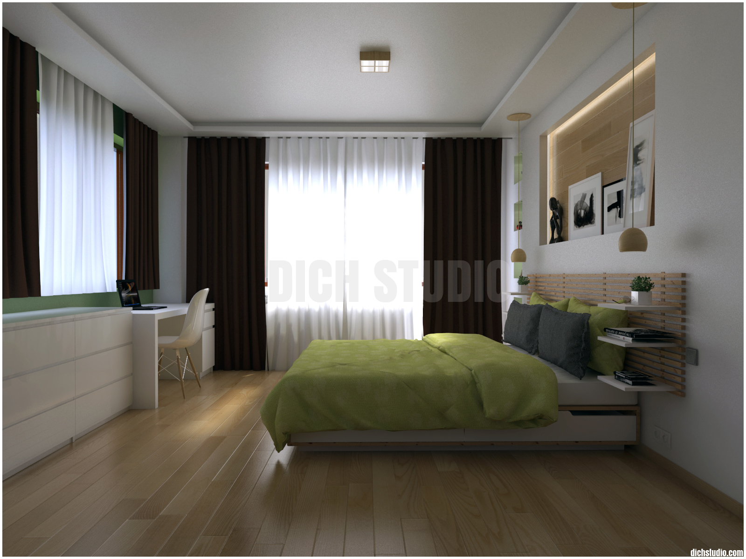
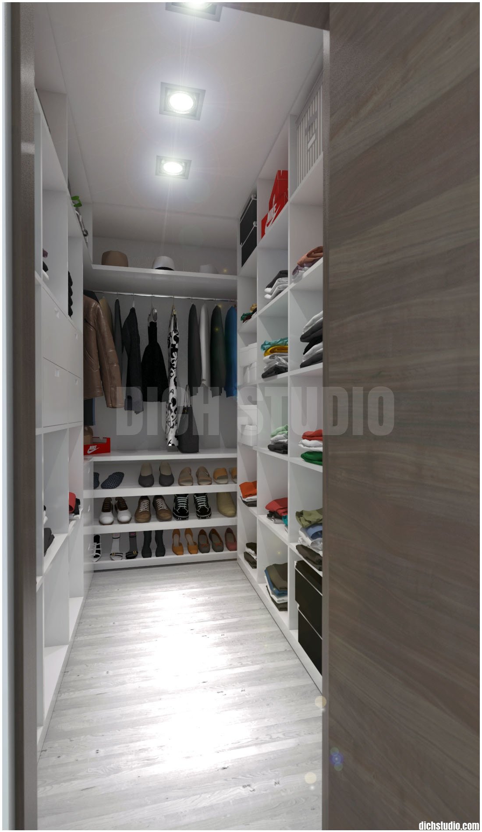
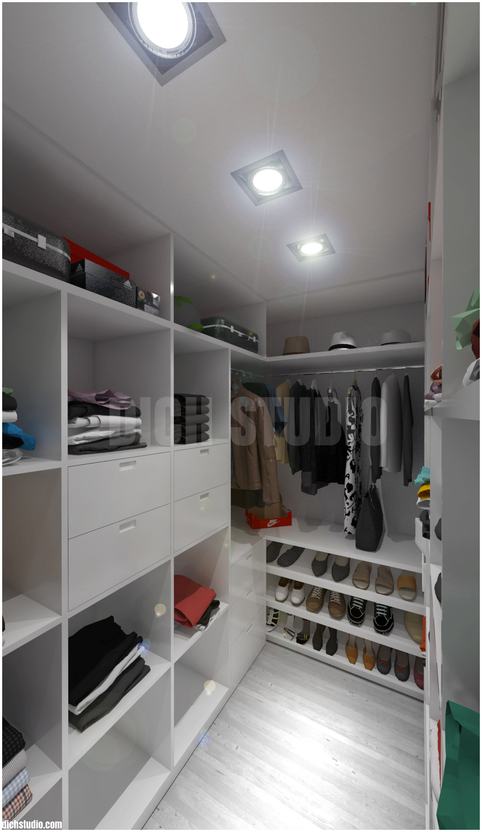
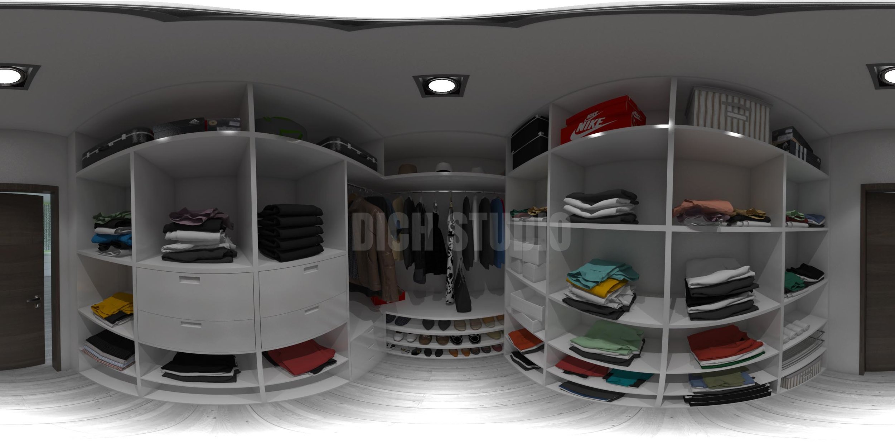
other bedrooms
